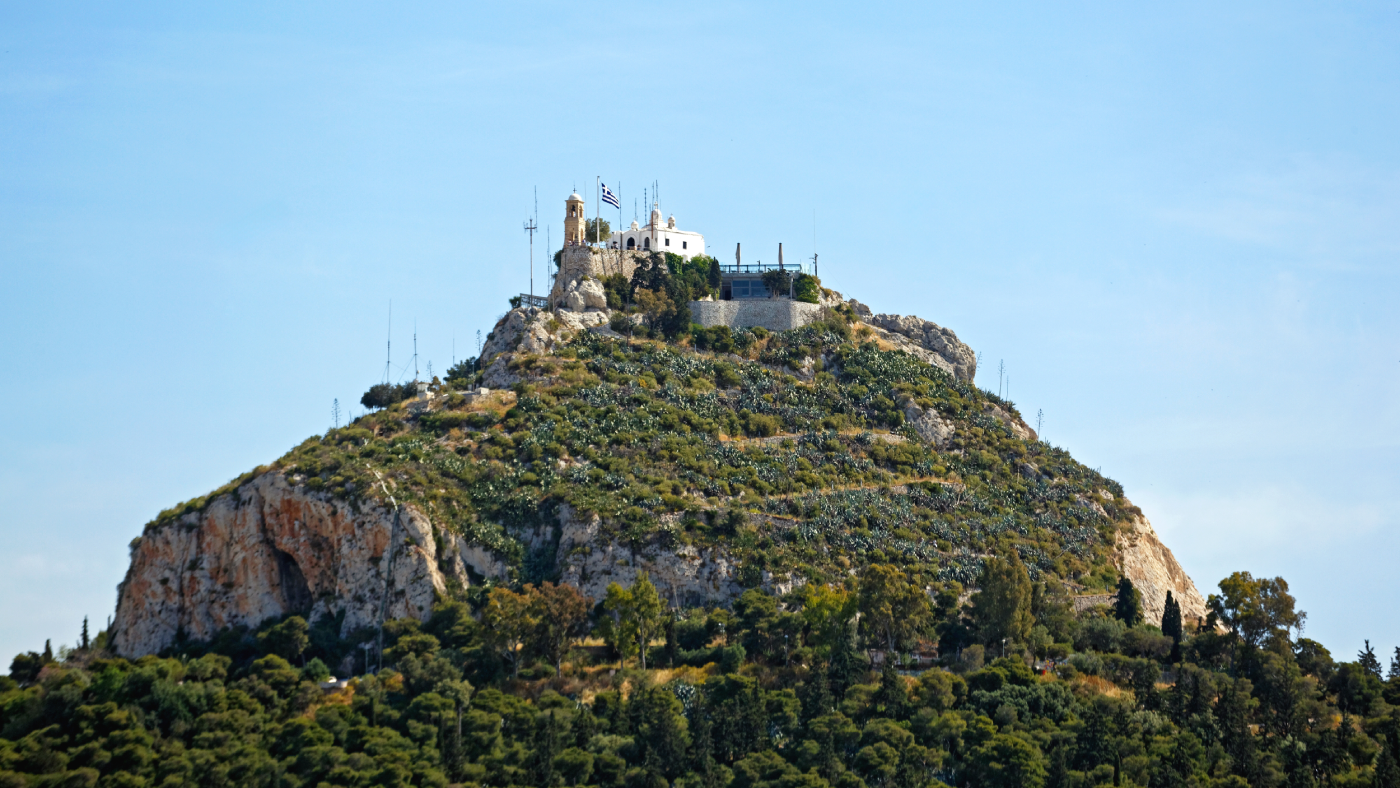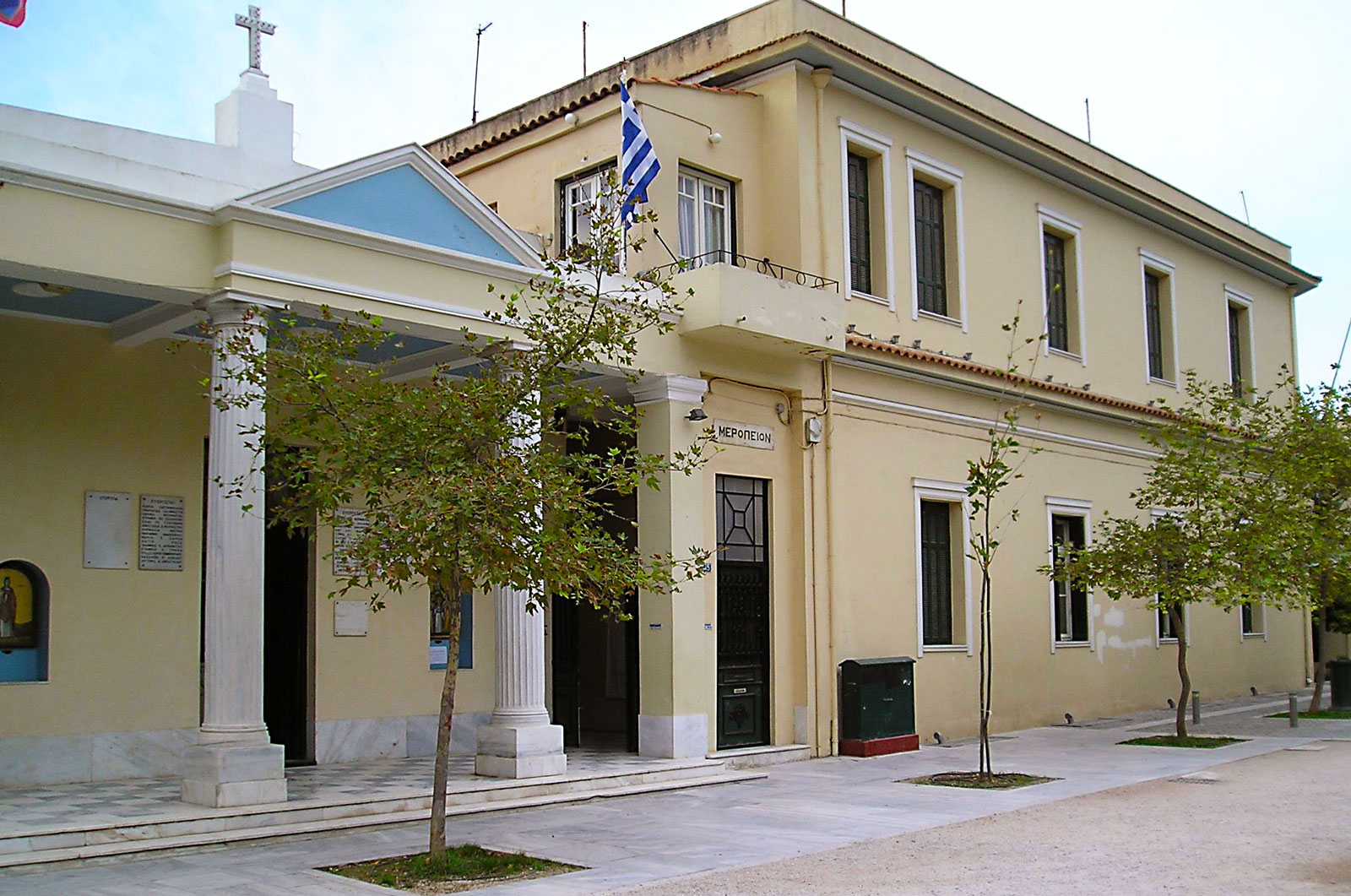Propylaia
Propylaia
The Propylaia of the Acropolis is the largest entrance built in the ancient Greek world. They were built on the western side of the hill, in the place where the gate of the Mycenaean fortress once stood. The first propylon, or gate, was built in the time of Peisistratos (mid-sixth century BC), after the Acropolis had become a sanctuary dedicated to Athena. A new propylon, built between 510-480 BC, was destroyed by the Persians in 480 BC.
After the Persians, it was repaired or rebuilt during the fortification of the Acropolis by Themistocles and Kimon. The monumental Propylaia of the Classical period, which visitors can see today, were part of the great Periclean building programme. They were built in 437-432 BC, after the completion of the Parthenon, by the architect Mnesikles. The original building plan was particularly daring, both architecturally and artistically, but was never completed. They combined bold design and intelligent architectural solutions to the various problems posed by the uneven terrain and the presence of other buildings around them. In order to develop them more fully and achieve visual harmony, the facade of the existing building at its northern end was removed and the Arriforio was repaired. Its central axis was shifted slightly in relation to the earlier Propylaia, so that it was directly opposite the statue of Athena Promachos and offered visitors the best possible view of the Parthenon. The Propylaia were an integral part of Pericles’ building programme and were constructed between 437 and 432 BC.
Its construction, by the architect Mnesikles, is undoubtedly connected with the work on the Tower and the Temple of Athena Nike, since it is obvious that they were designed with mutual reference to each other. The layout of the Propylaia was complex, with two six Doric columns on the outer and inner facades. Three Ionic columns flanked the main central doorway on either side. The marble ceiling was painted with golden stars and palmettes on a blue background. Of the five gates, the central one was the widest and the inclined plane leading to it allowed the passage of chariots. The others had steps. The building is mainly made of Pentelic marble and is divided into three sections. The central rectangular section is the main propylon. On the east and west sides there are two Doric arcades with six columns, between which there is a transverse wall with five doors.
The passage to the Acropolis was through the central door flanked by three Ionic columns on each side between the western portico and the transverse wall. The central building followed the height of the ground and the eastern portico was higher than the western one, as was the gabled roof, while the two side buildings were lower. The problem of the height of the ground was also handled inside the building, with steps on the facade and the transverse wall. On the north side of the Propylaia, a small building with three columns on the facade, known as the Gallery, had been added. On the south side, a simple three-storey portico led to the temple of Athena Nike. On the inside of the Propylaia there were two halls, each with an internal colonnade in three styles.
Their construction required the extension of the Propylaia to include the areas of the sanctuaries of Artemis Brauronia and Athena Nike. Probably because of the reactions of the priesthood of these temples, but also because of the Peloponnesian War, they were never completed. But even without these auxiliary rooms, the monumental entrance was highly functional and equally impressive.
The form of the Propylaia remained the same until the early Christian period (4th-7th century AD), when the southern wing was converted into a church, while in the 10th century the central part also functioned as a church dedicated to the Taxiarches. During the Frankish rule (13th-14th centuries), the Propylaia was the residence of the Frankish ruler, and at the same time, in order to strengthen the fortifications of the Acropolis, the tower known as Koulas was built on the right wing of the building, which does not exist today.
During the period of Turkish rule (1458-1830), the Propylaia became the seat of the Turkish garrison. The central building was used as a gunpowder store, which led to the first major destruction of the monument, which was blown up in an explosion in 1640. After the liberation from the Turks, the medieval and Turkish additions were demolished and excavations were carried out in the area of the Propylaia.







