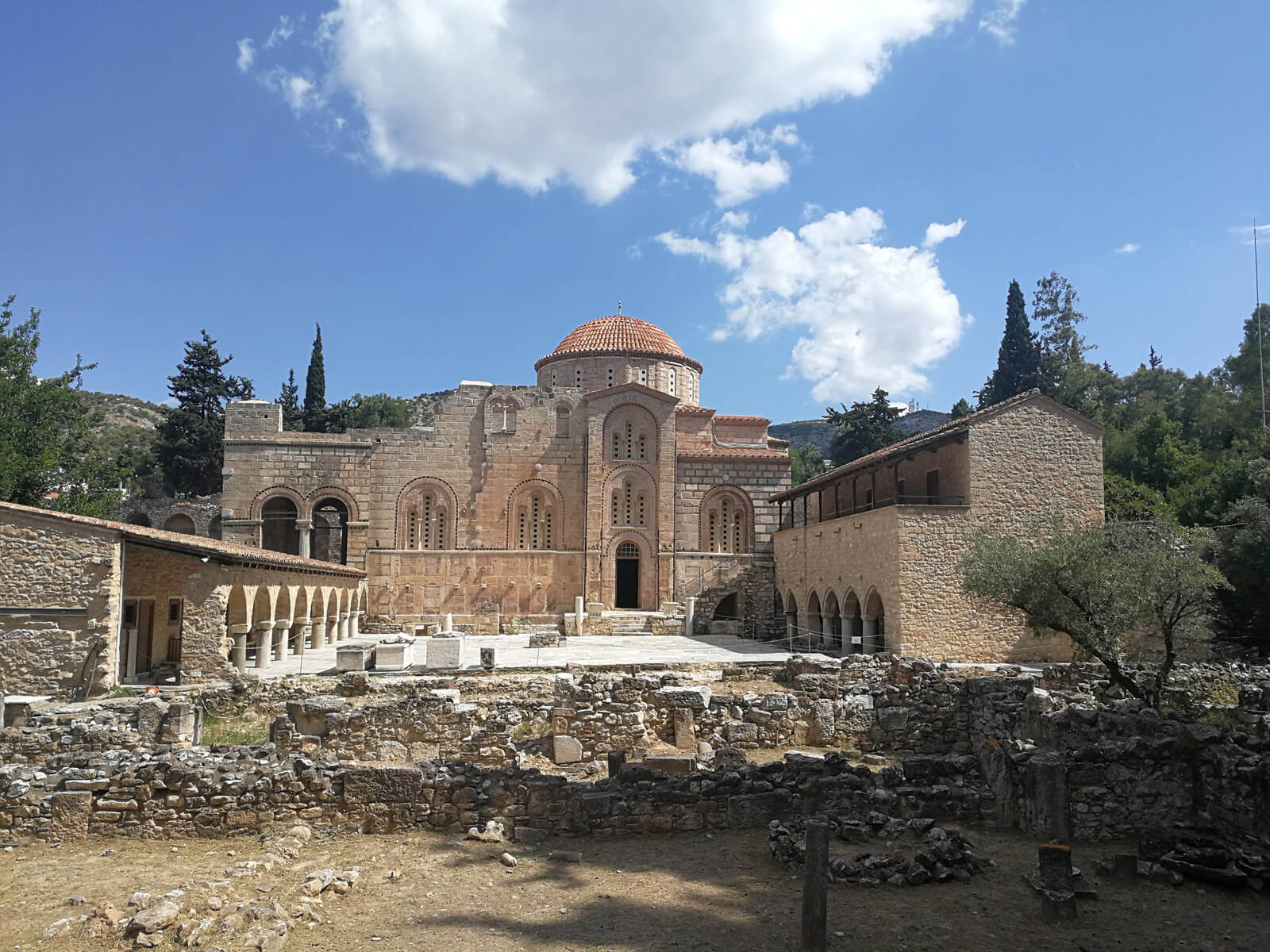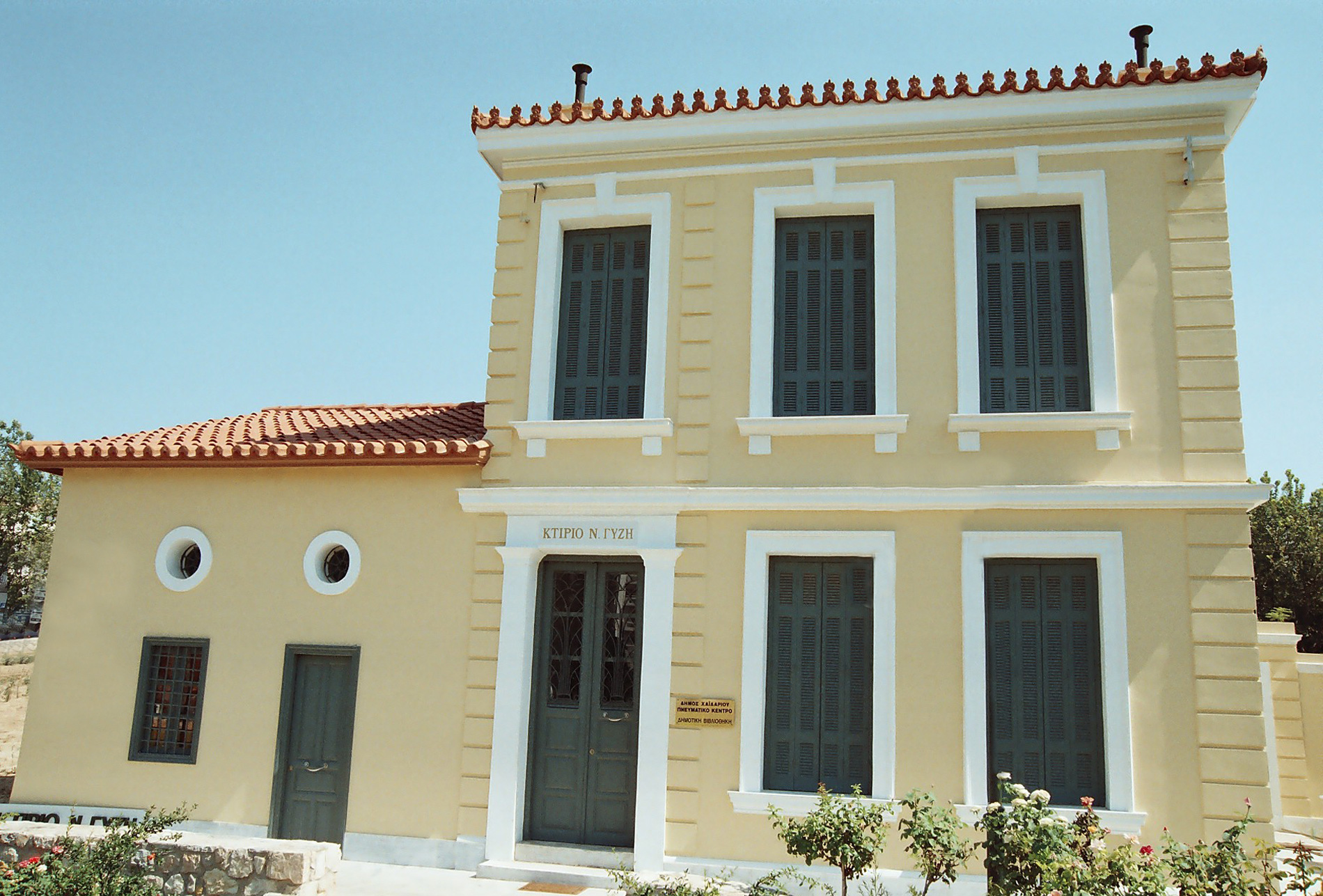Holy Monastery of Daphni
Useful
Information
Leof. Athinon 9178, Chaidari 124 62, Greece
Informations
Address:
Leof. Athinon 9178, Chaidari 124 62, Greece
Holy Monastery of Daphni
The area is designated as a Landscape of Special Natural Beauty and is protected in an area of 98.44 hectares, a total perimeter of 4.2 km with a maximum altitude of 200 m and a minimum of 162.0 m. A green slope on Mount Aegaleo covered with cypresses, pines and bushes. At the base of this slope there is the Byzantine Monastery of Daphni, built on the ruins of the ancient Temple of Daphni Apollo. An idyllic and quiet place, next to the noisy Athens-Corinth National Highway. The area has a special socio-economic, cultural and aesthetic value because it gathers archaeological, religious, touristic and nature worship interest.
Undoubtedly, the archaeological and touristic interest is the Monastery of Daphni, built probably on the site of the ancient sanctuary of Daphni or Daphni Apollo, on the outskirts of the Chaidari grove, to the left of Iera Odos (Sacred Way), which still leads from Athens to Elefsis since ancient times. The monastery is protected by a massive square fortification with high walls, with two entrance gates, on the east and west sides. Its initial phase dates back to Byzantine times, but today only the northern wall recalls the shape of the original square fortress. The four sides, with a length of about 98 meters each and a thickness of a little more than 1 meter, are reinforced internally with large pilasters, on which rested wide arches that formed an archway, few of which have been preserved to this day. Above the arches a perimeter is formed, which surrounded the walls with the ramparts. Three square towers strengthened the northern wall, which is built next to the Iera Odos (Sacred Way). Another tower strengthened the western gate which is still preserved in ruins, while another gate with an inner tower existed to the east, below the post-Byzantine gate, through which the visitor enters the archaeological site today. Parallel to the four sides of the fortified enclosure, but at a short distance from them, the remains of buildings, perhaps of the original cells, are preserved.
Inside the fort dominates the Katholicon (the church of the Monastery), while to the north of it there are the ruins of the Bank (dining room). On the south side of the Katholicon there was a square courtyard area with arches, cell wings and auxiliary buildings that were renovated or rebuilt several times during the thousand years of the monument’s existence, as shown by previous and recent excavations. The Katholicon of the monastery dates back to the 11th century. It belongs to the characteristic type of the Hellenic octagonal cross-in-square church, adopted by some very important monuments of the middle-byzantine period, such as the Catholicon of the Monastery of Saint Loukas in Boeotia and that of the Nea Moni in Chios. It has not yet been clarified whether this type was created in Istanbul. The main characteristics of this architectural type are the big dimensions of the dome and the way it is supported through four squinches by eight pillars, symmetrically placed at the sides of the square central space of the nave defining an octagon.
Four side chapels occupy the corners of the building. The extremely well-kept construction of the Katholikon with buildings surrounded by a series of plinths, the rich ceramic decoration around the windows and the luxurious decoration inside, with the unique art wall mosaics, the orthomarbling and the marble decoration, of which only a few examples survive, connect the foundation of the monument with circles of the imperial court. The mosaic decoration that covers the higher surfaces visually captures the doctrine of the church. The established pictorial program of Middle Byzantine churches is followed with the Pantocrator in the dome, flanked by prophets, the Virgin Mary in the alcove of the Sanctuary accompanied by archangels, representations of the Annunciation, the Nativity, the Baptism and the Transfiguration in the four semi-honeys under the dome, scenes from the life of Christ and the Virgin Mary, saints and hierarchs. The figures, with excellent proportions and restrained movements, as they are projected onto a golden background, appear in relief and recall classical and Hellenistic models. The expression on the faces of the saints is characterized by high morals and kindness, while the rendering of special features is done with rare skill. Pantokrator in the dome, the largest in size and scale of the Daphni Monastery, imposes itself in the central area of the temple with the particular severity but also the sweetness of the expression, which cannot be rendered photographically. After the destruction of the orthomarbles, the decoration in the lower parts of the main temple was completed with frescoed representations, probably from the 17th century, which are preserved in fragments and depict the Annunciation, the Sacrifice of Abraham, full-length saints, hierarchs and decorative themes. Contemporary with the temple is the narthex on the west side, while a little later an exonarthex or porch with a floor was added, which also covered the narthex and part of the main temple. Access to the floor is via a tower-shaped staircase, in the NW corner of the Katholicon.
During the Frankish period, after severe damage caused by an earthquake, the Cistercian monks, to whom the Monastery had been granted by the Duke of Athens, Otho de la Rose, made extensive reconstructions of the exonarthex, which then acquired its current form, with the pointed arches on the facade and the ramparts on the floor. After the occupation of Athens by the Turks, in 1458, the monastery complex was once again assigned to the Orthodox monks, who built in the small precinct two-story buildings with cells and a dining room, storerooms and a perimeter gallery. To the west of the exonarthex, a chapel with the arch of the Sanctuary to the north, which was built by the Bakers’ Guild, was attached in the late times of the Turkish occupation. After the Revolution of 1821 – during which it was occasionally used as a guard post – and the establishment of the New Hellenic State (1830), the Monastery was deserted and finally abandoned, to gradually turn into an archaeological site, after housing for a short time a barracks of the Bavarian troops (1838-1839), as well as the Public Psychiatric Hospital (1883-1885).
The work of fixing and restoring the complex and maintaining the mosaic decoration of the catholicon began at the end of the 19th century and continued intermittently until today by the Archaeological Society first and then by the Archaeological Service. The overall restoration work of the Monastery was intensified after the devastating earthquake of 1999. Recently, with funding from the ESPA 2007-2013, the restoration project of the Catholicos of the Monastery was completed, which was implemented by the Directorate for the Restoration of Byzantine and Byzantine Monuments, the maintenance project of the mosaic decoration of the temple, by the Directorate for the Maintenance of Ancient and Modern Monuments, as well as the first phase of restoration of the walls of the large enclosure of the Monastery, by the 1st Ephorate of Byzantine Antiquities. Since 1990, the Monastery of Dafni is inscribed in the World Heritage List (WHL) of UNESCO, as a serial registration along with the Monastery of Ηοsios Loukas in Steiri of Boeotia and Nea Moni in Chios, as they share the same architectural type and aesthetic characteristics of exceptional art.











